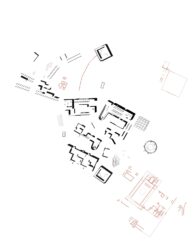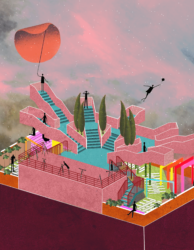
Robotic Micro-Housing
Year: 2016
Function: Residential
Site location: Anywhere
Institution: Pratt Institute
Brief description of the project:
Full Presentation Video: https://www.youtube.com/watch?v=dSDzkaMb5n8
Housing Crisis. One of the major concerns in the cities is inadequate number of housing stock. Nomadic lifestyle of the 21st Century people is also not really helping with this problem. Every year, more people moving into cities and prefer to live single.
Micro-Housing. It is one of the latest solution for the problem. The initial idea is based on fitting all needs of a person into a single space. However, the design of current houses still limited with furniture design strategies. Architects focused on designing transforming furnitures rather than designing transformable spaces. The Robotic Micro-Housing project questions this approach. The idea of the project developed with the passion of creating the most efficient, mobile and spacious apartment unit.
Idea. Using walls like Greg Lynn did with his RV house project was the starting point of the project. However, moving the whole unit bring infrastructure problems. Since wet spaces need an undisrupted connection with the clean, grey and dirty water pipes for a better life quality design of the unit divided into two parts. One part designed fixed while the other part rotatable.
Form Development. Three geometric shapes picked according to functional needs and formed the unit. Triangle part housing the three basic spatial needs (Living room, bedroom and study) its keep rotating according to user needs. For the mobility, a circular core designed which contains engines and infrastructure such as water storage, batteries, ventilation and electromagnets.
Aggregation. Singular unit gives the user freedom within a compact space. However, singular units are not the solution for cities. Integration of multiple units and aggregation strategies were relatively more important than singular unit for the problem. The idea was building a conventional core with an electro-magnetic shell. Then, singular units will populate around this shell. The design of the female-male joint of the unit allows to form corridors between units.
Never Ending Design. This unit design and formed tower is not the final result or the solution. The building would form itself during the day according to environmental and internal conditions. This project is a system proposal rather than a design proposal. A strategy to create more responsive, flexible, efficient and liveable spaces. Visuals of the tower is just illustrating the snapshot of a potential daily form rather than a design proposal.
–Nationality: Turkish
–Contacts: https://issuu.com/ugurimamoglu
–City and date of birth: Kayseri, 01/12/1991
–Tutors: Jason Vigneri-Beane and Thomas Leeser
Author: Ugur Imamoglu

















