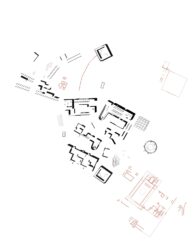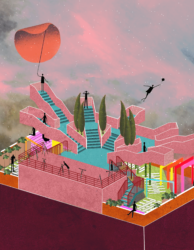
urban block 50X60, transformation of the athenian tile
This study proposes a method for intervention in the building block, as an experimental approach to a common urban issue. It can be applied to any given urban building block. As a case study we select a 50x60m block, the most typical of Athens orthogonal grid areas, located in Exarhia and Metaxourgio.
- Year : 2015
- Function: Urbanism
- Site location: Athens, Greece
- Nationality: Greek
- City and date of birth: Polina_ Athens, 26th May 1990 , Mano_Athens, 15th July 1989
- University / Institution : National Technical University of Athens
- Tutors: Stavros Stavridis, Andreas Kourkoulas
- Contacts: Polina_ polinamhl@gmail.com , Mano_mar.zygouri@gmail.com
How to use our method:
INSTRUCTIONS
Note: the intervention extends solely on the pedestrian/ground level. The rest of the building mass remains as is.
In the mosaic map of Athens, select the 50X60 tile. It is by far the best and most prevalent
- After you’ve tried every possible void/solid combination in your tile, sort them in groups according to the type of network created (ex. labyrinthine, transparent, scattered etc.)
- Create a mosaic of 12 groups of speculative neighborhoods, each with a different type of network
- Return to reality
- Thoroughly explore Exarchia and Metaxourgio areas. Indicatively:a) take note of romantic empirical observations about your feelings,b) interpret the existing flows of the areas on a diagram to locate the internal boundaries and connections,
c) do that space syntax thing (which is more or less the same),
d) by now you will have started noticing smaller neighborhoods,
e) create a series of urban planning and spatial maps,
g) identify the 50X60 tiles in them and sort them by intensity,
h) recreate these maps introducing the intensity factor and locate densities.
- Compliment yourself for identifying smaller neighborhoods that exist in these areas. They are 9 and have their own character ex. introvert, centralized, groovy etc.
- Depending on their role, you can name them for convenience
- Eventually, a matrix of 12 speculative neighborhoods and 9 real emerges. For every real neighborhood, select the desired speculative tile group to confront or highlight its problems and assets respectively
- Go to the block you plan to intervene in
- Locate it in the real neighborhood, titled let’s say “Lalala”
- Pick a tile of your preference from the group “X” you have chosen for ‘Lalala’
- Map the existing block
- Count the shops
- Identify the ground floor residences
- Calculate the average stores throughout “Lalala”. If your block has more, you can choose to remove the excessive from your program
- Don’t touch any residences, but place courtyards towards the private inner patio
- In the remaining space, close your eyes and imagine your tile. Inscribe flows and focal points that arise as a concept
- Place them shops
- Select a vegetation typology that could enhance these flows
- At this point the generalization is over and you can proceed the design process, respecting this layout. The specifics of the design, materials and textures can vary as desired. (see three proposed solutions)
Overall, this method offers a concrete and easy to follow algorithm that can produce a variety of urban atmospheres. The inner common patios are no longer dead space in the city but seek to replace tha pavement and absorb the daily life.
Author: Polina Miliou, Mano Zygouri
[text in Greek]
Η μελέτη αυτή προτείνει μία μεθοδολογία παρέμβασης στο οικοδομικό τετράγωνο ως απάντηση-πείραμα στα κορεσμένα ζητήματα της πόλης. Θα μπορούσε να εφαρμοστεί σε κάθε είδος ο.τ. Εδώ επιλέγεται το μέγεθος 50X60 σε κεντρικές Αθηναϊκές περιοχές με ορθοκανονικό κάναβο, στα Εξάρχεια και το Μεταξουργείο.
Για να τη χρησιμοποιήσετε πρέπει να ακολουθήσετε τις παρακάτω οδηγίες:
ΟΔΗΓΙΕΣ ΧΡΗΣΗΣ
Σημείωση: η παρέμβαση αφορά αποκλειστικά το επίπεδο του πεζού και σε καμία περίπτωση δε μπορείτε να πειράξετε τα κτίρια στους ορόφους
- Επιλέγετε από τον ψηφιδωτό χάρτη της Αθήνας την ψηφίδα 50X Είναι η καλύτερη και επικρατέστερη
- Αφού έχετε δοκιμάσει κάθε πιθανή εκδοχή κενού-πλήρους στην ψηφίδα σας, τις συγκεντρώνετε σε ομάδες ανάλογα με το είδος δικτύου που δημιουργούν (π.χ. λαβυρινθώδες, διαμπερές, διάσπαρτο κλπ)
- Φτιάχνετε ένα ψηφιδωτό από 12 ομάδες όπου καθεμία είναι και μία φανταστική γειτονιά με διαφορετικό τύπο δικτύου
- Επιστρέφετε στην πραγματικότητα
- Μελετάτε εξονυχιστικά τα Εξάρχεια και το Μεταξουργείο. Ενδεικτικά,
α)σημειώνετε ρομαντικές εμπειρικές παρατηρήσεις για τα συναισθήματα σας,
β)ερμηνεύετε τις υπάρχουσες κινήσεις στην πόλη σε διάγραμμα ώστε να εντοπίσετε τα εσωτερικά όρια και τις συνδέσεις,
γ)κάνετε space syntax που είναι το ίδιο πράγμα,
δ)λογικά έχετε αρχίσει να παρατηρείτε μικρότερες γειτονιές,
ε)κάνετε μία σειρά από πολεοδομικούς και χωρικούς χάρτες,
ζ)εντοπίζετε τις ψηφίδες 50Χ60 σε αυτούς και τις ταξινομείτε από το μικρότερο στο μεγαλύτερο βαθμό έντασης,
η)αντίστοιχα κάνετε χάρτες έντασης για να εντοπίσετε τις πυκνώσεις
- Τώρα μπορείτε να βεβαιωθείτε για τις ξεχωριστές γειτονιές που υπάρχουν στην περιοχή μελέτης. Είναι 9 και συγκροτούν ένα δικό τους χαρακτήρα πχ. εσωστρεφή, κεντρικό, κυκλοθυμικό κλπ.
- Τις ονομάζετε ανάλογα με το ρόλο που παίζουν στην περιοχή μελέτης για να μη μπερδεύεστε
- Έχετε τελικά 12 φανταστικές γειτονιές και 9 πραγματικές. Επιλέγετε για κάθε μία από τις αληθινές την κατάλληλη ομάδα ψηφίδων ανάλογα με το δίκτυο που φαντασιώνεστε να δημιουργεί ώστε να αντιμετωπίσει ή να αναδείξει τα προβλήματα και τα προτερήματα αντίστοιχα
- Πηγαίνετε στο ο.τ. που πρόκειται να παρέμβετε
- Εντοπίζετε ότι βρίσκεται στην γειτονιά «Τάδε»
- Διαλέγετε μία από τις ψηφίδες της ομάδας «Χ» που έχετε επιλέξει για την περιοχή «Τάδε»
- Αποτυπώνετε το ο.τ.
- Μετράτε τα καταστήματα
- Εντοπίζετε τις ισόγειες κατοικίες
- Έχετε υπολογίσει τον μέσο όρο καταστημάτων στο σύνολο της «Τάδε» όποτε αν το δικό σας ο.τ. έχει περισσότερα νιώστε άνετα να αφαιρέσετε τα περισσευούμενα από το λειτουργικό σας διάγραμμα
- Μην αγγίζετε τις κατοικίες και τοποθετείστε διακριτικά αυλές προς τον ακάλυπτο
- Στον κενό χώρο που μένει κλείστε τα μάτια και φανταστείτε της ψηφίδα τις επιλογής σας. Χαράξτε τις κινήσεις και τις συγκεντρώσεις που προκύπτουν ως κεντρική ιδέα
- Τοποθετείτε τα καταστήματα
- Επιλέγετε το είδος φύτευσης που θα μπορούσε να σας βοηθήσει να ενισχύσετε τις κινήσεις
- Εδώ η παρέμβαση σταματά να είναι γενικεύσιμη, μπορείτε να δημιουργήσετε σεβόμενοι τη διάταξη. Ο σχεδιασμός του κενού χώρου, τα υλικά και οι υφές μπορούν να ποικίλουν (βλέπε τα τρία λυμένα παραδείγματα)
Με αυτόν τον τρόπο παρουσιάζουμε μία τόσο λογική και υπολογισμένη μεθοδολογία που όμως παράγει διαφορετικές ατμόσφαιρες στην πόλη. Ο ακάλυπτος δεν επιλύεται ως ο πίσω χώρος των πολυκατοικιών αλλά επιδιώκει να αντικαταστήσει το πεζοδρόμιο και να απορροφήσει την καθημερινή ζωή.

















