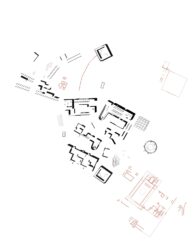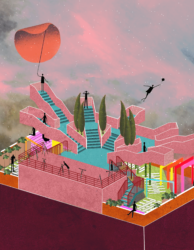
A bridge/school in via Belluzzo
Year : 2014/2015
Function: Elementary school.
Site location: Portuense, Roma.
University / Institution : Università degli Studi “Roma Tre”
Nationality: Italian.
City and date of birth: Rieti 07/04/1989, Lecce 31/07/1989
Contacts: al3.desimone@gmail.com, al.marzo89@gmail.com
Tutors: Valerio Palmieri.
Brief Description of the project:
In a city like Rome, where the physical division of the urban tissue is dictated by the functions, every urban void, every unorganized space represents a moment to rethink and rewrite the image of the city.
The project, in this specific case, is the realization of an elementary school with other needed services in the area of Portuense, a neighborhood mainly residential and with only a few public spaces. In this atmosphere, even if the character of the structure is very anti urban, the project represents an opportunity to give back to the city a common, public space.
The project tries to reinterpret some important lectures of modern architecture and it’s structured on two levels; the ground level exploits the irregularity of the height of the plot and has the more urban functions; also this follows the geometry of the city. The upper level is dedicated to the classrooms and loses the orientation of the urban tissue in order to grant a better exposition to the sun.
The lower volume, where the entrance was located, hosts laboratories, a library, the gym and the parking area, all functions that could be used also outside the school hours. This more urban part is presented to the city as a public square, a sacred place that infuses security and intimacy to the guests of the school.
The volume that has the classrooms is configured as a bridge that crosses the whole plot and that rests of the lower volume. With the difficulty to give to all the classrooms a direct exposure to the outside the choice was to offer the places where lectures are given, the better view, the one towards the Albani hills. In this way it was also possible to offer spacious play areas of different kind, with different shades of intimacy and privacy like the courtyard on the ground floor that connects different functions.
The facades that are in close contact with the streets are essential, almost severe, with the desire to recall forms and structure of the surrounding city and with the object to hide the complexity and the fluidity of a project that is closed inside and opened outside.
The result is a project that is not just a bridge between two levels but also a connection between the consolidated city, represented by fragments, and the new one that lives of encounters and differences, a city that is impossible to define but has the wish to be designed.
Author: Alessandro De Simone, Alberto Marzo.












