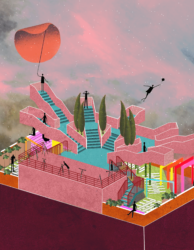
The Spliced
Part of Diploma Thesis: “The Spliced : Skyscraper at Hellinikon, Greece”
Author name/s: Velaoras Evangelos – Kremydas Anastasios
Supervisor: Georgios Panetsos
Date: November 2020
School: University of Patras, Greece. Department of Architecture.

Nowadays in the city of Athens, the available space for the construction of skyscrapers is not that much due to the densely populated capital and the prospective issues that would take place by the construction of such tall buildings in the city center. Hellinikon though is an open place, with a total coverage of 6,000,000 sq.m., with a coastline length of about 3.5 km, surrounded by middle-class neighborhoods.
We chose to place the skyscraper in the area of Agios Kosmas, on the coastline in front of the airport on Poseidon street.

Through the study of tall buildings in Greece, we observed some basic common features. The most important of all is their rectangular shape. We divided a rectangle into smaller pieces and realized that the new units created could include different programs.

In relation to the whole area, the masterplan pictures the location of the building and the general shape of the surrounding area.

As for the building program, the skyscraper includes parking, offices, residences and hotel as placed from lower to higher levels. On the roof of each volume there are dining and relaxation areas such as cafes, restaurants, swimming pools and spas for the users.

With regard to the traffic areas, the skyscraper is equipped with 10 elevators which are categorized into 3 types in order to serve the buildings requirements and the user’s needs: express lifts that offer quick access to the higher floors of each section, express lifts for skylobbies, and local service lifts, each of which type is providing access to each section.

On the ground floor, the main reception for information, the lounge area, the elevator and the stairwells are located, leading to the upper layers of the building.


At the lower part of the building the office spaces which occupy the first 17 floors, are found.. The usage of the offices includes rooms such as executive offices, staff offices, meeting and presentation rooms, meeting rooms, rest areas, restaurants, seminar halls and training rooms, reception and waiting areas.


Between the middle and the upper part of the building, semi-outdoor recreation and relaxation areas can be found.


The apartments are placed in the middle part of the building and their design is based in four different types of apartments that will meet the needs of users and will offer luxury home with unobstructed views to the sea and the city.


The hotel facilities are located in the upper part of the building. On the first level, the reception, spa, gym and relaxation areas are found.


At the same time the hotel facilities satisfy the needs of each user, consisting of standard rooms based on double, triple quadruple and suites.


The total height of the building is 212 meters, consisting of 57 floors with a total area of 70,000 sqm.

The volume we propose combines the imposingness with the simplicity. The simple geometries alternate in height and the building is decompressed as the volumes are spaced apart in sections.





