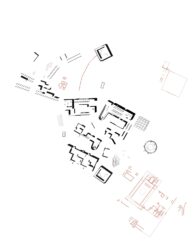
objectREDUX: “As Built Drawings”
Year: 2016
Function: Architecture
Site location:
Institution: T4T Lab, Texas A&M University
Brief description of the project: As Built Drawings is an exploration of the manifestation of form through line and figure, utilizing deformation as a set of tools to achieve meta-reality.
“To operate critically with the instrument of architecture implies a deformation of architecture itself: it has to change from language into meta language, it must speak of itself, it must explore its own code without leaving it, except for very carefully measured experiments.” – Manfredo Tafuri
A characteristic of the post-digital era is the access to the historical canon as a set of data. We acquired freely accessible geometries and drawings, treated them as raw data, and through the deformation of architectural tools, produced new geometry. Through continuous deformations we uncover the resilience of the substance that the operations cannot exhaust. Intentional exploitation of the methods of drawing , such as technique and viewpoint in relation to the directionality of cut-plane of such drawings (plan-oblique, axonometric section cuts etc.) produces the reality of the drawing AND figure through the forced occurrence of conditions, languages, and parts.
The produced is a new object; changing the inflection of the qualities in the original geometries to establish new form and spatial configurations. The qualities produced, such as the excess overlap of of line and figure (treatment of poche, thick-thin, interstitiality, delamination, and corner condition) provoke new realities of architectural language: a visual meta-language. Expressed within each reality is a new architectural syntax that is nevertheless accepted as such.
Nationality: USA
Contacts: http://www.paulmccoy.net/#/object-redux/
City and date of birth: College Station, May 20, 1996
 Author: Cody Clancy, David Forero, Paul McCoy, Matthew Foster
Author: Cody Clancy, David Forero, Paul McCoy, Matthew Foster















