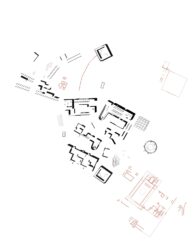
Coral Reef Conservation Centre
Year: 2015
Function: My project proposes a scientific/educational facility which will attract top level scientists, conservationists and policymakers from local and international communities, and at the same time provides a landscape where visitors can learn about the beauty and importance of conservation. Drawing upon the forms and materials of the surrounding ‘natural’ world of the coral reefs, looking at growth, colour, structure and form, together with the rich and complex marine life which the coral sustains, a new type of architecture is proposed that owes its conceptual, structural and formal development to this hidden, magical world of habitats below the surface of the sea.
Site location: Changuu Island, Zanzibar
Institution: University of Johannesburg
Brief description of the project: My Major Design Project takes the conservation of coral reefs which surround the islands of Zanzibar as its point of departure and inspiration. Whilst this is very firmly an architectural proposition in the form of a ‘centre’, my other fascination this year has been with landscapes, specifically those situated between land and sea.
The coastal regions surrounding Zanzibar represent an important but fragile interface between land and sea; between humans and marine life; between growth and exploitation, all of which have the potential to contribute greatly to the economy and welfare of coastal communities. As with any situation which involves potential growth and revenue, there is a delicate balance to be struck between exploitation and conservation. One of the key questions driving this project has been how architecture can help maintain a balance between extraction and conservation, between growth and stagnation, between construction and destruction?
The project takes three main forms: a building; a man-made island and a public landscape, situated both on land and in the water. Drawing on explorations of ‘routes’ found throughout the island’s history – trade, shipping, information, and tourist – it will connect the three main components of the proposal through a series of routes and passages that use land and water in different, innovative ways.
By using the existing landscape on the edge of the island, where ocean meets land, an interesting space is formed which is always in constant motion. This shifting territory allows for an overlap of user-groups, from tourists to locals, visitors to inhabitants, guests to scientists. Allowing all incomers to the facility to interact freely with the Coral Reef Conservation Centre will generate a larger awareness of the necessity for conservation.
The design takes place over long periods of time and the drawings explore time of differing rates and speeds, from fifty to one hundred to two hundred and fifty years. Coral grows agonisingly slowly; there are ‘fast’ and ‘slow’ drawings in the series; drawings which allude to change and decay; weathering and decomposition, as well as growth. One of the earlier projects in the year, Build a Drawing/Draw a Building established a fascination with weathering as an active component of design, and in this Major Design Project, a different means of exploring and representing weathering has resulted in some surprising design elements, such as those shown in the long sectional drawings [point to drawings].
The growth of healthy coral is important for fish populations in the area, for the fragile marine eco-systems and the many diverse habitats they support. Using current technology to control and monitor water temperature, wind pressure, air temperature, tidal shifts, etc., the centre actively promotes and protects its surroundings.
Nationality: South African
Contacts:
City and date of birth: Johannesburg, 1991-05-11
Tutors: Lesley Lokko, Craig McClenaghan & Sumayya Vally












Author: Ashlea Weaver




