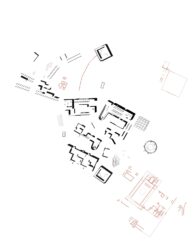
Invisible Spaces
Being one of Europe’s oldest cities, Lisbon has a heterogeneous urban fabric which results from the accumulation of a vast diversity of urban fragments.
These mirror several systems of space organisation and generate vitality in urban life. Therefore, designing on this reality represents a huge challenge and responsibility for the architect – he/she must be aware of the legacy of the past, and must seek to understand the relationships that have been consolidated, in order to give continuity to urban transformation according to present circumstances and future perspectives.
This photography project aims to identify these urban spaces consolidated and validated by time, spaces that suit the tendency of contemporary urban design which gives priority to quality of life, contrarily to a modernist urbanism centred on motorised mobility.
Walking through the diversity of these urban fragments that structure Lisbon’s urban fabric we find public spaces which, because of their location and access particularities, constitute a transition between buildings and the city’s busier areas. Integrated in the daily life of Lisbon’s citizens, those semi-enclosed spaces are hidden of city’s main arteries, enriching the quality of urban life. They function as decompression pockets – their spatial shape and their integration in the urban structure allow for the stay of those who find them, as well as providing a relationship between building and public space free of the obstacles and threats of the modern city.
In the new paradigm of urban design, focused on the people, urban rehabilitation of these invisible spaces – as well as the reinterpretation of this public space organization system – may perform a crucial role in the improvement of urban quality of life in Lisbon.
Photos and text by Bruno Gonçalves, 2014
Faculdade de Arquitectura da Universidade de Lisboa
bruno.mcgo@gmail.com
















