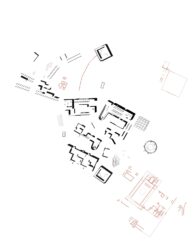
New urbanism planning in Montsoils / ROCA + GUIX
Name of the project : New urbanism planning in Montsoils industrial zone (Barcelona)
Function : Urbanism
Site Montsolis industrial zone, Bon Pastor neighbourhood, Barcelona, Spain
Year : 2013
Name of the istitution or competition where the project was carried out: ETSAB (Technical School of Architecture Barcelona) subject: Urbanism IV
Brief description of the project:
The Montsoils Poligon is a low intensity industrial area full of warehouses in poor conditions. Despite this, its excellent connections and proximity to the Besós river reveals enormous potential.
The urban proposal is based on the old parcel divisions and articulated through new axes, whose double objectives are to link the old and the new part of the city between them, and also with the natural area surrounding the Besós river.
The new urban plan, with its opened and flexible nature, aims to create spaces of value in the interstitial, enriched by the fluxes that flow between them. The new edifications respond to different inputs as long as the mass expands, and condition changes.
We renounce to systematic repetition, we renounce to monotony, we renounce to massive functional construction, we renounce to uniformity when it creates large scale segregation, we renounce to limiting the city and its experience.
We accept the chance that comes along with variable, flexible, opened city.
Nationality : Spain
City and date of birth : Barcelona, (01-02-1991 Felipe) and (02-02-1991 Miguel)
Institutions or courses attended: ETSAB (Technical School of Architecture Barcelona),
in the Politechnical University of Catalonia. We’re students in 4th course in 2013.
Author : ROCA + GUIX Architects (Felipe Ibarz Roca and Miguel Rami Guix)










