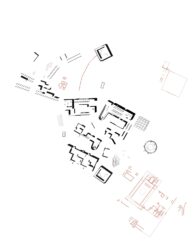
Hypertree
Status @ Architecture Competition calle San Ramón & pasaje Figari Location @ Miraflores District ̧ Lima – Perú Team @ Kevin Abanto + Pedro Venegas + Gino Lermo + Indira Almonacid + Micheline Remy
Lima – Perú Year 2019
The landscape of the project is generated by the composition of the natural & artificial. The genesis starts from the study of the existing pedestrian flows, these will determine the location of the furniture, which will serve as starting points for the configuration of the structures, support the coverage designed from rhomboidal and triangular modules that will define the shape of the project respecting the heights of the existing buildings and function as a guide for the xerophytic vegetation raised accompanying the trees in the area, maintenance is carried out with a drip irrigation system, which will be located throughout the metal structure of the project, and the variety of this vegetation together make up the Hypertree.
Versatile spaces organized with six different types of furniture are proposed, expanding the range of functional possibilities, a podotactile floor is located at the ends of the proposal, polished cement as a floor finish added some concrete lines that start from the analysis of pedestrian flows As axes determined by the memory of this area of the city, determined by green areas, location of lights and shops, a pastel color palette was also used for the remodeling of the facades, respecting the history of Las Pizzas.
The proposal uses the blind walls of the existing buildings for artistic purposes, at the end of the Figari passage a cyclorama is located that is used for specific events, recovering the area as a meeting and celebration point. The memory of Miraflores will be shown through photographs, telling its history for a point in the city that receives visitors from all over Peru and the world.
















More information about the project at:
linktree drive issuu flickr ig vimeo youtube




