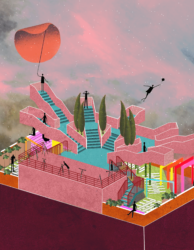
Approaches to dynamic housing – Colorines Studio House
Author name: Luis Moctezuma
Instagram account: @moctezuma_estudio
Website: moctezumaarquitecto.com
Photographer: Rafael Cortes Casas
We believe that this project handles two singularities, one is included in the spatial dimension, on which many arguments can be made, however the photographs that accompany this document can give, to a large extent, a clear idea of the atmosphere of space. The other singularity is located in the dimension of the social and I think that there lies the most relevant part of this work.
To better understand the Colorines home studio project, you have to recognize a little the territory in which it is established. Located in the city of Puebla, Mexico, there is a housing complex that began in 1958 under the name of the Jardines de San Manuel subdivision. This polygon represents one of the first urban movements where the compact city model changes for a disaggregated one, giving rise to the periphery of the city.
At the time, the subdivision promised a new way of living, as the most recent subdivisions in the city still do. However, the promises were not entirely true and today San Manuel is a strategically located territory but with a precarious urban image, to the extent of having areas perceived as inhospitable and hostile in the collective imagination.
There, in that habitat, the Colorines studio house stands, with the main intention of becoming a message addressed to architects, but also to the inhabitants as well as to the representatives and leaders of the city. The message speaks of equity in the territory, of rebuilding the city but also thinking, of not blurring the territory to forget it, of eliminating stigma and replacing it with inclusion and equality.
Architecture can mean an agent of change, if inhabitants and architects create an alliance where listening and collaboration are the vehicle to rebuild our cities. It is not necessary to design museums or towers, it is urgent to look at the city in a panoramic way, recognize its diversity and accept that the challenge is in every corner of the territory, mainly in social architecture, there is the highlight for future architects.
This vision evidently stems from sustainability and aspires to an integrated, equitable and resilient society.




































