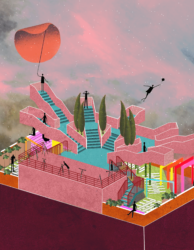
dunia – world central spaceport
Author name: Jakub Pietryszyn
Instagram: jakub.pietryszyn
Website: www.jakubpietryszyn.com
dunia creates world’s first spaceport available for spacetourists and officials. it is an earth’s gate to the outer worlds, hidden in the skin of ancient monumentalism structure.
the spaceport complex is located in kenya. subsaharian country is one of the best places on our planet for such settlement. thanks to relation between moon and the equator, which crosses the country, it is more economic and easier to start space journeys from there.
dunia is situated on chalbi desert in marsabit region.

thanks to kenya’s central location on planet earth dunia has a chance to become world central commercial cosmodrome, well connected with kenya’s transport infrastructure such as main roads and internal airports.

it is well-known that for this kind of architecture and infrastructure depopulated regions are preferred. it is safer because of the chance of falling debris during rocket launch. most of existing launch sites are located near water or on water, this time it will be sand.



dunia spaceport is a multi-functional complex which contains:
– main spaceport building
– hotel which resembles traditional african village with market
– two rocket launch pads with infrastructures
– 3km long runaway for spaceplanes
concept is focused on using three main materials:
– rammed earth
– concrete
– steel/aluminium

dunia village hotel is inspired by forms of african villages but buildings are randomly scattered on both sides of the main building. walls of living habitats are made of rammed earth which blends with african landscapes, roofs are made of corrugated aluminium sheets. the village runs through the main building, where the crossing marketplace is located. round habitats can welcome 1-2 guests and are equipped with small kitchen, bathroom and sleeping area.

main dunia headquarters building design is insipired by ancient monumentalism. sharp forms and scale of the building give strong contrast to it’s surrounding and nearby, more ‚organic’ and traditional village hotel. elevations are equipped with multiple, regular openings and terraces for guests and workers. form of the building is shaped by main functions of the hq:
– main hall
– marketplace/shopping area located in the crossing with village hotel
– passangers transit
– departures area
– arrivals area
– emergency hq
– main space tower
areas have different heights due to their function. in addition it makes building form more dynamic. walls are made of pigmented concrete to give more brutal and monumental expression.

complex is equipped with two launching sites. central launching pad is surrounded by terraformed earth ended with rammed earth retaining walls. behind every wall there is hidden infrastructure such as fuel silos, water silos, flight support areas located in modular containers.

ancient monumentalism – is an architectural typology and aestetics common in sahelian, trans-saharan and south american civilizations eg. great pyramids in giza, sankore university in timbuktu, chichen itza.




