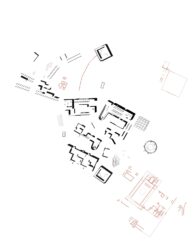
6 projects of gay architecture
There is nothing more simplistic and subjective than categories. They define all the complexity of the world with a label, denying every kind of shade in definition. They suggest steadfast understanding of the world and therefore a real possibility of happiness in the chaos of ignorance. That’s why I love them and that’s why I couldn’t resist making some.The first category I would like to propose is “Gay Architecture“.Normally when we make a project, we try to focus on different aspects of reality. We can make projects mainly developed on social issues, more than urban processes or functional purposes. We can make architecture for the users, or for cheap constructive techniques. Sometimes, when we lose ourself in the limitless vacuum of the architectural theory, we can also end up making architecture just for architects: Gay architecture.Like gay humans are attracted by people of same sex, Architecture can similarly find more “satisfaction” in raising issues that are not mainly related to anything else than within architecture. Gay projects are normally unrealistic or simply not integrated in a real context. They can involve more practical issues, but in the end they are mostly designed to be purely theoretical. Sometimes they are even built, but that doesn’t make them less gay. I selected six cases to make this definition more clear. I have to admit that I love most of these projects, so in a way I can say that I’m also a bit architecturally gay, but in the end which architect is not?
1. The prisons (Carceri) by Giovanni Battista Piranesi
It consists in 16 prints produced by the Italian artist and architect between 1745 and 1750, representing surrealistic and romantic scenarios of underground prisons. The perspective, as well as the epic structures and the mighty machines are theoretically correct and at the same time evidently distorted and unrealistic. This contrasting duality between theory and reality outcomes in a capriccio; a fantastic labirinthyal space: gay architecture.
2. Chicago Tribune headquarters by Adolf Loos
In 1922 the American newspaper Chicago Tribune organized one of the biggest competitions in history for the design of their headquarters in an high rise building. 260 architects from 32 countries participated. One of them was Adolf Loos, that proposed a skyscraper shaped as a dorical column, to represent the inadequacy of previous architectural styles and the need of a new approach for the recent typology of the high rise. Obviously Loos’ entry didn’t win; it was just a theoretical provocation for a small group experts: gay architecture.
3. Brodoacre city by Frank Lloyd Wright
Presented in 1932 in the book “The Disappearing City” , the visionary suburbia of Wright is a futuristic model of the American sprawl, where each U.S. family would be given a one acre (4,000 m²) plot of land from the federal lands reserves. Circulation is mostly vehicular and safe pedestrian mobility is limited to the single plots. The emphasis on the design of machines and cars might make this project less theoretically exclusive than the others presented in this article. Nevertheless the unrealistic approach and the implicit references to previous theories, such as the garden city, makes it undeniably gay architecture.
4. Ville Contemporaine by Le Corbusier
Another urban plan, designed in 1922 by the Swiss-French architect, with sixty-story cruciform skyscrapers for all kinds of uses, orthogonal mobility lines, designated functions for each area and highly designed environment.
Robert Hughes spoke of Le Corbusier’s city planning in his series The Shock of the New:
“…the car would abolish the human street, and possibly the human foot. Some people would have aeroplanes too. The one thing no one would have is a place to bump into each other, walk the dog, strut, one of the hundred random things that people do … being random was loathed by Le Corbusier … its inhabitants surrender their freedom of movement to the omnipresent architect.”
The conclusion it’s easy to get: ” Omnipresent architect ” = Gay architecture.
5. Exodus by Rem Koolhaas
The OMA founder’s 1972 Architectural Association thesis (together with Madelon Vreisendorp, Elia Zenghelis, and Zoe Zenghelis) is a dystopic vision of the wall, conceived not just simply as a diving element, but as a new architectural entity capable of attracting voluntary prisoners in its continuously growing structure.
The thesis is unconventional on many aspects. First the explicit reference to the Berlin wall, second the unusual structure, closer to a script than a paper, and third the unrealistic conditions of the city of London in which the project is developed. Dystopian, absurd, violent. Gay architecture.
6. Stop city by Dogma
In response to archizoom project “No Stop city”, Dogma developed a new urban model to stop the growth of the contemporary over-urbanized metropolis. To contrast the mass production of commodities that has become the driving force of our society, Stop City suggests an absolute boundary to the limitless subjectivity of the capitalist environment within which new cities are being designed.
The project instead of proposing an alternative economical solution, addresses a very clear critique operating in a utopian scenario where capitalist dynamics are not present. Unrealistic, purely architectural, extreme. Gay Architecture.
Author: Luca De Stefano










