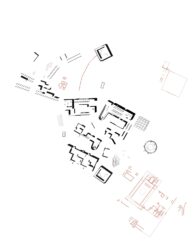
To dredge the limit. Barcelona Port
Function : Port Limit
Site location: Barcelona
Year : 2014
Institution: ETSAB
Brief Description of the project:
The program of the building proposed on the edge of the Barcelona port. It is placed on a solid lightened slab elevated to the necessary height to overcome the gauge of the port, on a group of metallic tubular pilars, overcoming distances no larger than 15 meters.
On this “heavy” slab, a light reticular and vaulted structure grows (“gridshell”) made of wood generated throught the same type of parabola that is used and repeated in all the transversal sections. This structure serarches to reduce the complexity in its construction, with a a relation weight-resistance the most optimum possible to disminish the weight in the roof. This roof rests upon rings of reinforced concrete that transmit the weight directly to the tubular profiles connected to the bearings of the solid slab.
 The wood alows a weight – resistance relation of the roof better than the steel one, obtaining a lighter result, very positive to reduce the horizontal tensions in the rings.
The wood alows a weight – resistance relation of the roof better than the steel one, obtaining a lighter result, very positive to reduce the horizontal tensions in the rings.
This elevated structure alows the portuary and public activities to develop on the ground floor. In the superior level different programs are proposed, not only the ones from the port activity but also more public, developed on the same platform alowing their interaction and blurring the lines of the limit port-city.
The building searches for the “negotiation” between the needs of the port and the city. In this way, this “limit” can give up space to one side or the other of the port, creating a flexible border delimited by activities instead of linear elements.
For this reason, this platform wants to “negotiate” with the pre-exisiting, to be able to “jump” from one side to the other of the limit. The building crosses the limit of the current port and annexes itself to a fuel deposit, proposing public program inside. It is also colonized as an abandoned building outside of the port, where port activity is proposed.
By changing the use of an element inside or outside the port and introducing program “unnconected with its context,” the idea of blurring the edge of the port is searched.
The idea of the project comes from the analysis work of a portuary concept that doesn’t seem to have an architectonic application, which is “to dredge”. The project arises from the study of the variables that define the process of dredging and the experimentation of how this parameters can generate architecture.
The variables that define the term to dredge are introduced in a specific itinerary, extracted from another project defined also by very specific conditions.
From the crossing of all these variables a new itinerary arises, with a vast number of possibilities, from which some decisions start to be taken. When this new line of the document starts adding, it refers to the spacial divisions of the future building.
The projects, then, is shown as the result of the transcription of different fields, like the conditions of the surroundings or the portuary process studied. These transcriptions are translated to the same graphic code in a way that they star complementing eachother and shaping a project.
 A
A





















 Author : Alberto Cubero Torregrosa
Author : Alberto Cubero Torregrosa
Nationality : Spanish
Contacts:
http://cubero91.wix.com/cuberoarquitectura#!diapositivas/cfi5
http://2-arquitectos.com/?p=5429
https://www.youtube.com/watch?v=jgDaAvFyxkI
City and date of birth :Málaga 15/06/1991
Institutions or courses attended: ETSAB
Tutors: Jaime Coll, Antonio San Martín, Elena Rojas
Author: Alberto Cubero Torregrosa














