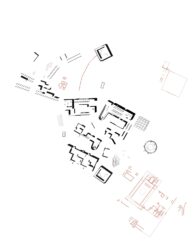
Religious architecture and light. Part I
Light is a determining factor in the understanding and conception of architecture.
One specific case in which the use of light takes a leading role is its use in the buildings with religious uses. In this case, its configuration is not only related with the practical issues, like achieving a specific degree of light in a specific area of the building, but also based on the more spiritual aspects of the subject. However, as we might have been able to notice, the use of light in the religious environment is not as stable as it might seem at first sight. The changes of faith, culture or even environment induce alterations in the basic configurations.
The Popular and the Spiritual Use of Light
Light has had a leading role in the evolution of architecture through history. However, we could distinguish two main kinds of architecture and its use of light. Firstly, the popular architecture is characterized for being carried by “normal” people in response of their needs. The second one, the style architecture, is usually built by the power to impress. One of the subgroups within the second kind is formed by buildings responding to religious needs. In this specific type, light has another role closely linked with its spiritual meaning.
Light is a key tool in giving meaning to holy places by the treatment of the space. However, as sense of divinity depends on faith and also on how people understand this faith changes over time, divine light is always subject to change. This alteration of religious aspects affects the identity of religious spaces, closely linked with the use of the light in them. Therefore, the use of light in the religious environment is not as stable as it might seem at first sight. The changes of faith, culture or even environment induce alterations in the basic configurations.
The Central and the Linear Configuration
However, not all light organisations are based on the religious aspects. Some of the light arrangements of the religious buildings can have a more humble origin than spiritual beliefs. For instance, two basic spatial configurations, that have their reflection in lighting configurations and can be found in religious buildings, can be derived from the primitive shelters.
The central model is a result of enclosing the space around the campfire and, therefore, the central opening. This orifice in the roof creates a direct visual connection with the sky and, at the same time, an isotropic environment focused in the centre defines the space. The linear model is characterized for the increasing or decreasing of the amount of light following the linearity, as in the caves or other kind of compartmentalized dwelling. In opposition to the central model the use of the space is more centrifugal and discontinuous. Besides, the openings in the wall create a visual relation with the exterior instead of the sky.
These two basic models of primitive architecture can be encountered over and over again in all historic periods. One famous example of the central model could be the Pantheon in Rome; on the other hand, an example of the linear model could be the general plan of a Christian Basilica. We could find many other illustrations of these two archetypes of architecture. In this way, through these cases we can see that, despite the change of design or solutions, the meaning and function of the light remains the same through time.
(to be continued…)
Author: Glòria Serra Coch










