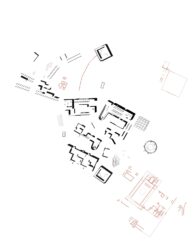
Urban Psychological Restoration Pavilion / Nasim Razavian
Institution: TU Delft
Function: Urban Psychological Restoration Pavilion – Body, Space, Observation, & Environment
Site location: Istanbul
Year: 2014
As a result of the research on the city of Istanbul at an urban scale, the intention of my graduation project was to achieve mental and physical well-being through architecture. In order to achieve that, a process of restoration is needed and this urge arises in urban environments. Two elements were chosen for my research and consequently the design proposal: Observing natural elements and Homo Ludens1 (Man the player).
The site was chosen in a crowded urban part of Kadikoy in order to challenge the necessity of escaping from the city and gaining psychological restoration. It is situated to the east of the coast line of Bosphorus (a strait in Istanbul that divides the city into eastern and western parts) and is positioned between two harbours. At an urban scale, the building works as a filter, creating an experience of a walk along the coastline of Bosphorus.
Building on Bosphorus, being a historically and politically important border, added another conceptual level to the design which was the dialogue with the border. The building takes its formality from the shape of the coast line. With its zigzag form, it takes advantage of and reacts to the diversity of its surrounding. The design takes the shape of the wall as perceived from afar in order to start the dialogue about the border – the border between seemingly contradictory elements such as land and water, old and new, nature and city, east and west but at the same time blurs the limit of the border due to the certain materiality of it.
The material that has been chosen for the whole building is steel mesh created with welding steel ribbed rods on top of each other. This material has been chosen because of various different reasons. The choice of the material made the possibility of creating a space that is perceived differently from different distances and different angles of view and thus it creates an interactive space. The same space transforms with a slightest change of the angle of view. The visual effects, such as the effect of anamorphosism that the material causes create a vague, surreal space that leaves room for imagination of the mind.
The material, together with the articulation of space through layering different densities of walls results in different gradients of the mesh. It creates diverse spaces like light or dark spaces, hidden spaces and frames to show certain elements in the surroundings.
By layering the mesh, darker gradients can be achieved in order to attract attention to certain elements of the surroundings. The transparency of the material allows the possibility of seeing through, for instance, looking at water and the sea life underneath when walking or looking at different backgrounds. By doing this, it makes surrounding part of its own.
The building is constantly changing with time. It is sensitive to different hours, seasons, and temperatures.
The wall creates a playground, an environmental exploration lab that seeks the happiness of its users. It creates an invisible border between the seemingly contradictory elements of its environment to start the dialogue about this border but at the same time challenges the existence of a defined border with its blurry appearance. By creating a playground inside this wall, it ironically suggests the fragility and narrowness of this border and through creating frames of the surrounding, it reminds us of the things that are there yet we don’t see.
1 Homo Ludens, or man the player is a term first described by Huizinga in 1938. According to him, the origin and fundamentals of play have been described as a discharge of superabundant vital energy, as the satisfaction of some imitative instinct, or again as simply a need for relaxation.
Author: Nasim Razavian














